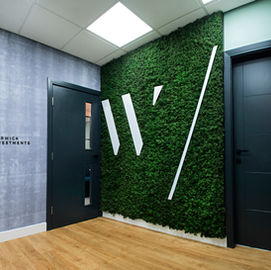The Interior Design specialists for business - Standing Space
Welcome to Standing Space Ltd, we are a dedicated team of passionate interior designers and RIBA-registered architects. We work on all types of commercial buildings and spaces including Offices, Retail, Education, Leisure, Industrial, and Healthcare. Specialising in workspaces offering the best in workplace design. From our Warrington studio, we serve the North West region as well as the UK. Our workplace environments are designed to suit what your people need for inspired teamwork/collaboration and focused individual effort/ agile workspaces. Our designs pay careful attention to the impression you wish to leave with your visitors and the importance of providing a home space for people to work in.
Through interior design, we can help to foster and reinforce your company culture, improve productivity, and promote wellbeing.
Within our interior design team is a Chartered RIBA architect whose skills and contract experience contribute to the practicality of our production drawings and quality administration. Interior Design drawings are checked for compliance with relevant legislation and are subject to collaborative scrutiny before use on-site.
Interior Design with Creativity, Sustainability & Practicality
We are interior designers, who believe that successful designs start with a conversation so we can find out what you do, how you and your people do it, and what we can do for you. Our purpose is to help create an interior that fits you both for size and environment, is fit for the future, and makes a place where work colleagues are happy, productive, and enjoy coming to work.
Our interior designs consider the sustainability of materials, workplace trends, and technology developments. Control of noise and acoustic environments appropriate to each activity and space are considered. Agile working, mobile phones, and video meetings make noise an increasingly important aspect of interior design. Our designs take account of the practicality of construction, which are important factors in cost and speed of design realisation.
We listen intently to your briefings as they are invaluable in helping us to deliver designs that will realise your operational and environmental ambitions.
Our design process includes looking at aspects of the building’s current use as well as your intended use. We use the information from our briefing to check that our interior design proposals consider your future growth plans. Our 3D visualisations, done throughout the design process, will give you invaluable insights into the development of the spaces where, before anything is built, any necessary correctional action can be taken.
Through these visualisations, your colleagues will be able to familiarise themselves with their future work environment in advance of occupation. Occupants of projects have been able to plan their “move in” as a seamless operation helped by their involvement in the design process so that productive time lost as a result of the move is kept to a minimum.
Work with us!
Call us on
Email us at
Or alternatively, leave your details and choose a time that suits you best and we'll call you back.















